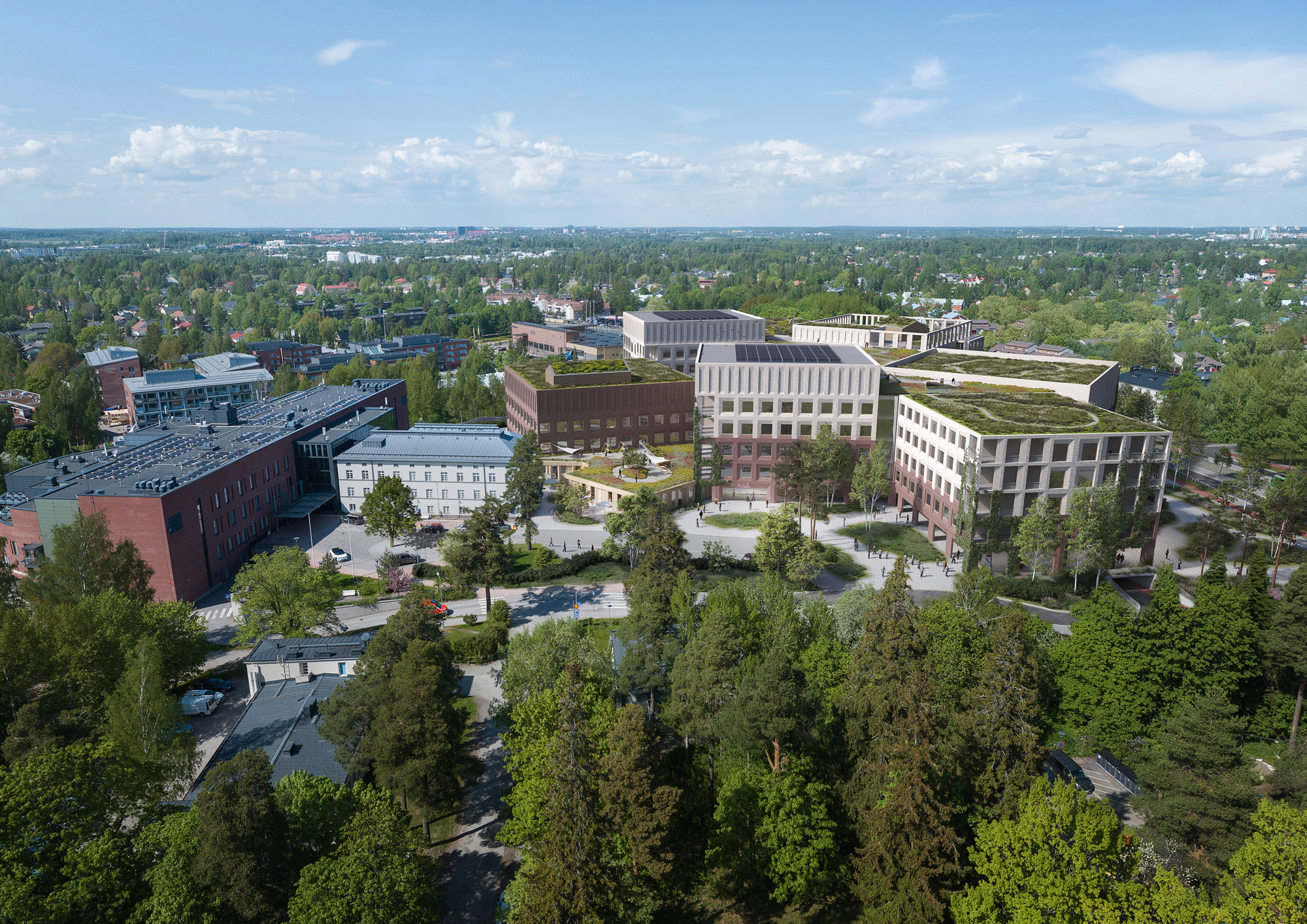
Malmi’s New Nature Hospital
The City of Helsinki organized a two-stage architectural competition for the design of the new Malmi Hospital. The competition proposal Kylässä by JADA + MUUAN was awarded third prize. The pseudonym Kylässä ("In the Village") reflects the team’s concept from the perspective of patients, staff, and loved ones alike – as a village, it symbolizes a community where everyone feels welcome and seen, fostering meaningful connections.

JADA Architects is a Helsinki-based growth company focused on high-quality architecture, aiming for a better urban future that supports the well-being of both nature and people. The firm’s work emphasizes the wise use of resources and a grounded approach to architecture.
The company was founded by Erica Österlund and Jussi Vuori, who, prior to JADA, worked on internationally recognized projects at OMA and ALA. Their notable completed projects include De Rotterdam Towers, the Prada Foundation Museum in Milan, Kivenlahti Metro Station, and Oodi Helsinki Central Library.
Together with eight other emerging architecture firms, JADA is part of the Nordic Works network (Uusi Kaupunki), whose early development was documented by Finnish broadcating company YLE in the series "Redesigning the City" (Kaupunki uusiksi). At JADA, they are also active in writing and teaching. The company was an original signatory of the international Finnish Architects Declare Climate and Biodiversity Emergency petition and is a member of the Finnish Association of Architects' Offices.
We offer a full range of reliable, model-based project management services, from concept design to site operations, for renovations, new construction, and land-use projects. We also provide competition consulting services.
Our clients from 2019 include: City of Helsinki, City of Turku, City of Jyväskylä, Municipality of Tuusula, City of Kerava, Municipality of Siuntio, Municipality of Lempäälä, Municipality of Vesilahti, City of Naantali, City of Kotka, City of Tampere, Senate Properties, Ministry of Education and Culture and Tampere Student Housing Foundation.
JADA Oy, Lemuntie 7, FIN-00510 Helsinki
office(a)jada.fi
Work and Internships: Please send applications via email (max size 10 MB, PDF attachments).
E-invoicing address (Verkkolaskuosoite): 003719259602 (ITELFIHH)
Jussi Vuori, CEO
Architect MSc SAFA, Partner, FISE PS PV (ARK 1613)
jussi(a)jada.fi / +358503447026
Erica Österlund
Architect MSc SAFA, Partner
erica(a)jada.fi / +358451213337
Paula Luotonen
Laura Markkanen
Irene Sarvi
Can Özcan
Armands Blums
Anna Kärki
Daryna Shumik
Architect MSc SAFA
paula(a)jada.fi / +358415471243
Architect MSc
laura(a)jada.fi / +358503035270
Architect MSc
irene(a)jada.fi / +358452065818
Architect MSc
can(a)jada.fi
Architect BSc
armands(a)jada.fi / +358417253855
Architect BSc
anna(a)jada.fi / +358504365449
Design Assistant
daryna(a)jada.fi / +358469384397
***
Two Staged Invited competition by City of Helsinki, 3rd prize, Malmi, Helsinki 80.000 m2. As a guiding goal set by the city, the design aimed to create the world's most inviting hospital, with a primary focus on activities that promote rehabilitation. The objectives set by the city to guide the design included a nature-focused hospital, a hospital for patients and their families, a functional hospital for employees, an innovative smart hospital, and a sustainable hospital. The goal of the Kylässä proposal is an urban, future-oriented nature hospital that encourages dialogue between people, the natural environment, and the built environment. It provides a gentle, sensory-friendly, and rehabilitation-promoting atmosphere, like a welcoming miniature city. The architecture and service experience are centered on caring for people—patients, family members, and employees. The massing is guided by three main concepts. Firstly, the building frontage along Kirkonkyläntie continues as a "string of pearls," with greenery forming pockets between the new building sections. Secondly, the new hospital creates a sheltered circle around an inner therapeutic courtyard. Thirdly, the proportions of the buildings respectfully meet the surrounding structures, such as the church and the oldest section of the hospital. Kylässä reinterprets Malmi’s village-like and green urban structure.
The current Malmi Hospital and the Kylässä proposal are linked by a landscaped pathway that supports activities in both hospitals. This pathway opens up into the outdoor spaces of both the current and new hospitals. The heart of the new hospital is a park-like inner courtyard functioning as a therapeutic garden, surrounded by street-level services. The landscaped pathway continues as a loop through the courtyard from the main entrance, bringing together a restaurant, education and administration spaces, a therapy center, home hospital, procedure unit, and the first patient ward. On the upper floors, the hospital wards, composed of square hospital modules, are arranged around the inner courtyard. This compact form allows for easy movement within the module and unobstructed views from the interior to the outside. Patient rooms, day rooms, and balconies offer interesting, long, and varied views of surrounding parks and green courtyards on the site, which can support larger trees. The hospital wards consist of three modules arranged around ward lobbies, each floor having a sensory theme to support healing: soundscape, haptic experience, light, art, and scents. Patients can be placed on floors where the sensory experience best supports their recovery, while the changing themes on different floors encourage activity and movement. The ward lobby spaces are also flexibly available for third-party services and events. Special attention has been given to the logistics zone for staff and its functionality. Team: JADA + MUUAN, AFRY, and LOCI
New student housing units in Tampere, Finland. 11500 m2. 1st prize in an open arcitectural competition organised by the Tampere Student Housing Foundation with the City of Tampere and the Finnish Association of Architects SAFA held in 2020. With the opening of a new tram line in 2021, the suburban area of Kaleva, developed during the post-war reconstruction period, is becoming more densely built. SIKSAK is a solution for controlled densification of the open block structure, adding a layer that complements and enriches the cityscape. A new building at the back of the plot increases the total floor area, while the oldest part of the plot along the market square, Vanha Domus, remains unchanged. Vanha Domus, the first student dormitory in Tampere, deserves a respectful renovation and a revival of its functional significance. The new building is a 4-5 story structure assembled from CLT (cross-laminated timber) modules, whose flexible structural system supports a broad variety of apartment types. This design also allows for easy adaptability between different apartment layouts. The new building takes its main dimensions from the old building but begins to play with the angles and edges of its mass in keeping with the character of the area: regularly and almost regularly spaced openings lead to unexpected and distinctive end solutions. Between the new and old buildings is a modern reinterpretation of a 1950s courtyard—a “secret garden” that is sheltered but open to the street. Blooming trees and play areas invite residents to linger and enjoy. The building’s exterior is clad in wooden shingles, creating a textured link to the brick surfaces common in the area, while showcasing the potential of wood construction. The facade features French balconies and panoramic windows, ensuring each apartment, even the smallest, has both. There is a wide range of shared spaces: the ground floor of the old part opens up to the street, housing a café-restaurant and meeting, exhibition, and performance spaces for organizations. The new building includes co-working spaces, kitchens, gyms, and workshops in its connecting sections. Consortium JADA Architects and Lindroos Architects. Construction 2023-
Senate Properties (Senaatti-kiinteistöt) implemented a space transformation project in the approximately 15,000 m2 government office building completed in 1978, aligning with the state’s public service and premises network renewal for 12 public administration agencies. The property will be converted into a shared work environment for state agencies, featuring multi-space work areas for various user groups. The shared multi-space environment will include a centralized customer service area, shared meeting and lobby service areas with reception services, adaptable workspaces, and a modern work café. Interior conditions will be improved by enhancing soundproofing, acoustics, and thermal conditions. Additionally, separate spaces will be designated for quiet work, group work, and agency-specific needs.
Constructed 2022-24. Learn more about the project.
In 2100, buildings can no longer be demolished. Deposit fees for buildings guide material flows. Urban public access rights and dynamic zoning systems enable new uses for structures. Quality and added value emerge from local solutions. The law book of the future contains ten radical regulations that define construction and the environment, ensuring society’s material resources and social capital support each other.
The vision of the EXPO2100 research and exhibition project has been presented at The Museum of Finnish Architecture. The exhibition is now touring the Nordic countries. Learn more about The Next Building Act.
The Iisalmi Cultural Center was completed in 1989. Architect Pekka Pitkänen’s proposal Lastu won the 1980 open architectural competition for the design of a library and cultural center. The Iisalmi Cultural Center is a significant part of Pitkänen’s work, known for its modernist architecture and innovative use of concrete.
The Cultural Center represents late 20th-century modern public service architecture and is historically significant for its architectural style of the time. Located in central Iisalmi, it borders the visually important Church Square and park axis, both of which are part of Finland’s nationally recognized RKY areas (culturally significant built environments). The original architecture of the building is well-preserved, and the Cultural Center continues to serve its original purpose. This three-story building includes two concert halls with foyers, lobby areas, a café, spaces for the city library, and facilities for the adult education and music schools.
During the upcoming renovation and modernization, the building will be protected under zoning regulations, including key interior spaces. The building will be fully upgraded technically. The outdoor atrium courtyard of the education wing will be converted into a new, enclosed central courtyard that provides access to a new multipurpose space on the ground floor. Performance, learning, and library spaces will be updated to meet contemporary needs.
JADA is responsible for the project's lead design and architecture, in collaboration with MUUAN.
Creating a future vision for Lahti’s city center through a comprehensive participation process. The project included three main stages: 1. Goals and Analysis, featuring site analyses, preliminary materials, an evening session with city council members, and a communication campaign. 2. Co-development of goals and priorities through numerous interactive vision workshops, stakeholder meetings, and interviews. 3. Building the vision and action plan, illustrating an inspiring desired future, and brainstorming action steps.
Team: JADA, Tommila Architects, Urban Practice, NOON
The Kaukajärvi and Annala areas stand out in Tampere due to a segregated population and lack of development projects. A small-town lifestyle theme, “Life Like in a Small Town,” was developed for this residential area located in beautiful natural surroundings. Through comprehensive spatial analysis, walking tours, workshops, interviews, school collaborations, online surveys, and events, many residents and community leaders were engaged in the visioning and action planning process. This new perspective gave direction for future planning, providing both immediate and long-term actions. Work continues with detailed land use planning.
Team: JADA, Tommila Architects, MDI
The Lapila General Plan aims to explore, identify, and describe how the goals of Kerava's General Plan 2035 can be met while respecting the area’s unique character. Our team examines long-term development and clarifies a vision to support detailed zoning, focusing on densification solutions and stages of future change.
Kerava is part of the rapidly growing Helsinki metropolitan area, where the trend is for housing, jobs, and recreational spaces to gravitate toward city centers and areas near transport hubs. Lapila faces developmental pressure as it lies between two of Kerava's major future development areas (the housing fair area and the station area), in the best public transport zone, within walking distance of the railway station. It is essential to consider that a significant feature of Kerava’s population growth in recent years is the high proportion of non-native residents, creating a need to strengthen community through urban development initiatives.
Team: JADA, Tommila Architects, MDI
The new kindergarten building, Valssi, is located in the northern corner of the plot, creating a tension between an open park area and a more confined street space, providing a large, bright yard for outdoor activities. The two-story building aligns with the eaves height of Huvila Bråvalla and rises slightly, remaining subordinate to taller residential buildings along Rajasaarentie. Its wedge-shaped location preserves the existing trees and avoids building over tunnel areas. From the direction of the Sibelius Monument, the building blends into the rising hillside and vegetation, while from the sea, its long facade forms a backdrop for Bråvalla’s modest decor.
The building’s simple but distinctive form creates a recognizable structure with a profile that changes depending on the viewing angle. The facades facing the street and yard each have unique characteristics, connecting with local wooden villa culture through the wooden railings and partitions. Inside, the architecture combines a modular structure with flexible design to ensure adaptability for future needs.
The new museum building, Avaus, is compactly positioned on the western edge of the plot, creating a dynamic tension with the new urban square, Taidetori. The square remains between the museum and the Finlayson factory buildings, terminating pedestrian routes from the city center. The square also serves as an entry to Wilhelm von Nottbeck Park, while preserving and enhancing key sightlines. The building is partly in the park, maintaining street trees, and complements the block structure of the factory area.usi museorakennus, Avaus, sijoittuu kompaktisti tontin länsilaitaan luomalla jännitteen yhdessä uuden kaupunkiaukion, Taidetorin, kanssa. Tori jää museon ja Finlaysonin tehdasrakennusten väliin, päätteenä keskustasta tuleville kävelyreiteille. Uusi aukiotila toimii myös arvokkaana käyntinä Wilhelm von Nottbeckin puistoon. Palatsin ja Pääkonttorin välinen näkymäyhteys säilyy ja voimistuu. Sijainnillaan rakennus on yhtäältä puistossa jättäen kadunvarren puuston entiselleen ja toisaalta täydentää ikään kuin viimeisen syvärunkoisen palan tehtaan korttelirakenteeseen. Tinkimätön rakennus toimii ylväänä kiintopisteenä alueelle saavuttaessa.
The museum’s distinct role as a city landmark is conveyed through its bold brick facades, which connect it to the Finlayson area’s buildings while giving it a modern and determined presence. From a distance, the brick surface forms a “white cube,” while a closer look reveals a textured brick structure with carefully crafted openings, creating a deep, slightly mysterious experience.
Mellunkylä is one of Helsinki’s urban renewal sites, aimed at preventing residential area segregation. Mellunkylä Avenue is a new main street between the centers of Kontula and Mellunmäki. With a wide range of residential types, the avenue provides terraced buildings that allow for creative outdoor spaces and height variations, creating interesting street views and controlling sunlight.
Together with Uusi Kaupunki Collective and the Regional Development Consulting Office MDI, a broader land use vision was developed for Helsinki, presenting four neighborhood visions for Mellunkylä. The vision reshapes Kontulantie’s current suburban environment into a central area between two metro stations, creating a new urban core.
***
Malminkartano 2035, Helsinki
Once an architectural gem, the Malminkartano area seeks a fresh positive trajectory for coming decades. The concept plan for Malminkartano’s center combines strategic densification with new connections around the station, positioning Malminkartano as a prominent entry point to Helsinki.
Malmin Kasbah, Helsinki.
Future outlook for Malmi. Local services and culture enrich the local economy and create an attractive destination on a citywide scale. Due to climate goals and a desire to preserve a strong local identity, the vision explores the reuse of current structures and adaptive changes.
Tripla, Central Pasila’s First Blocks, Helsinki
Winner of the invited competition for Central Pasila's first development blocks. The work was completed in collaboration with the Office for Metropolitan Architecture (OMA).
*** (c) JADA Oy 2024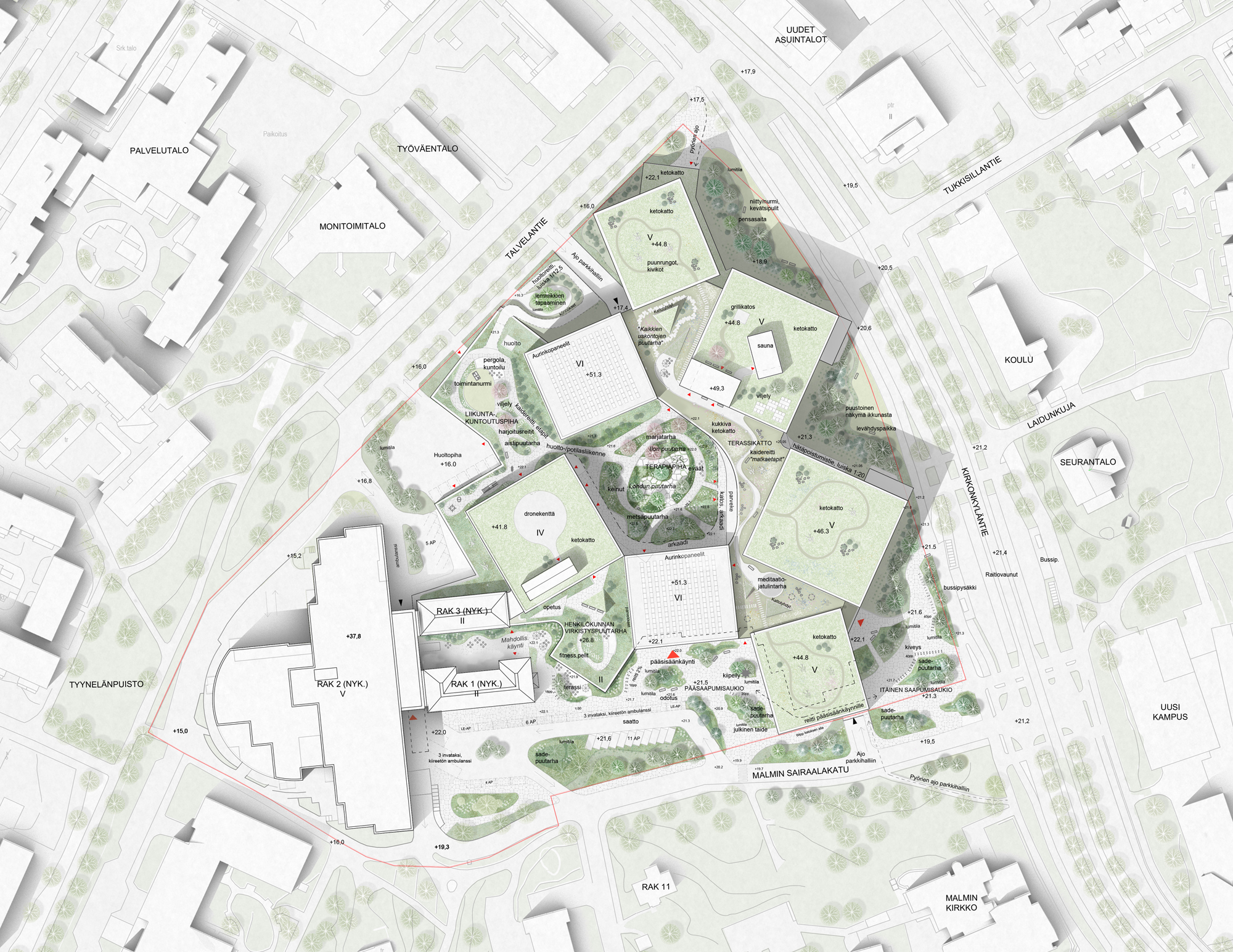
Malmi’s New Nature Hospital
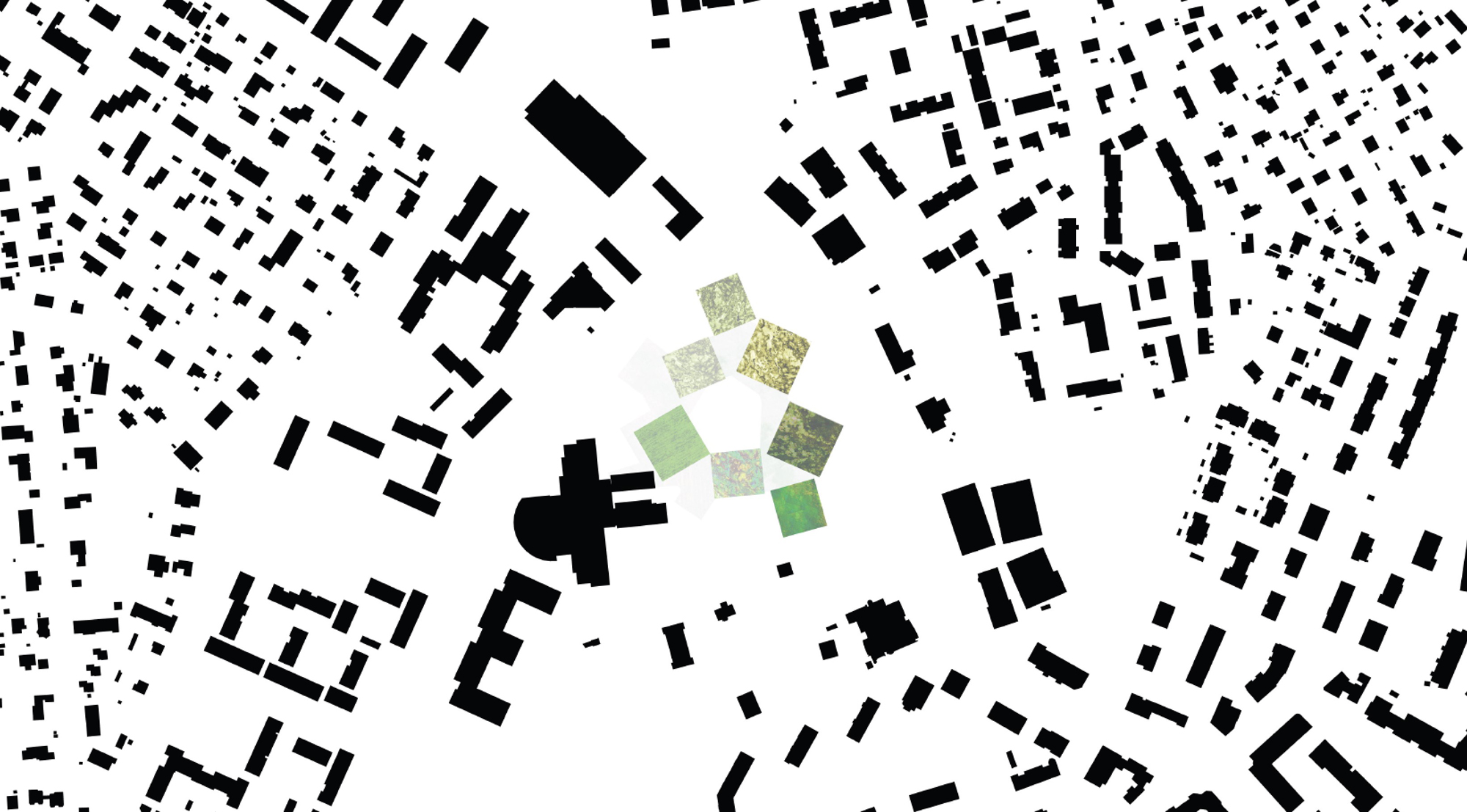
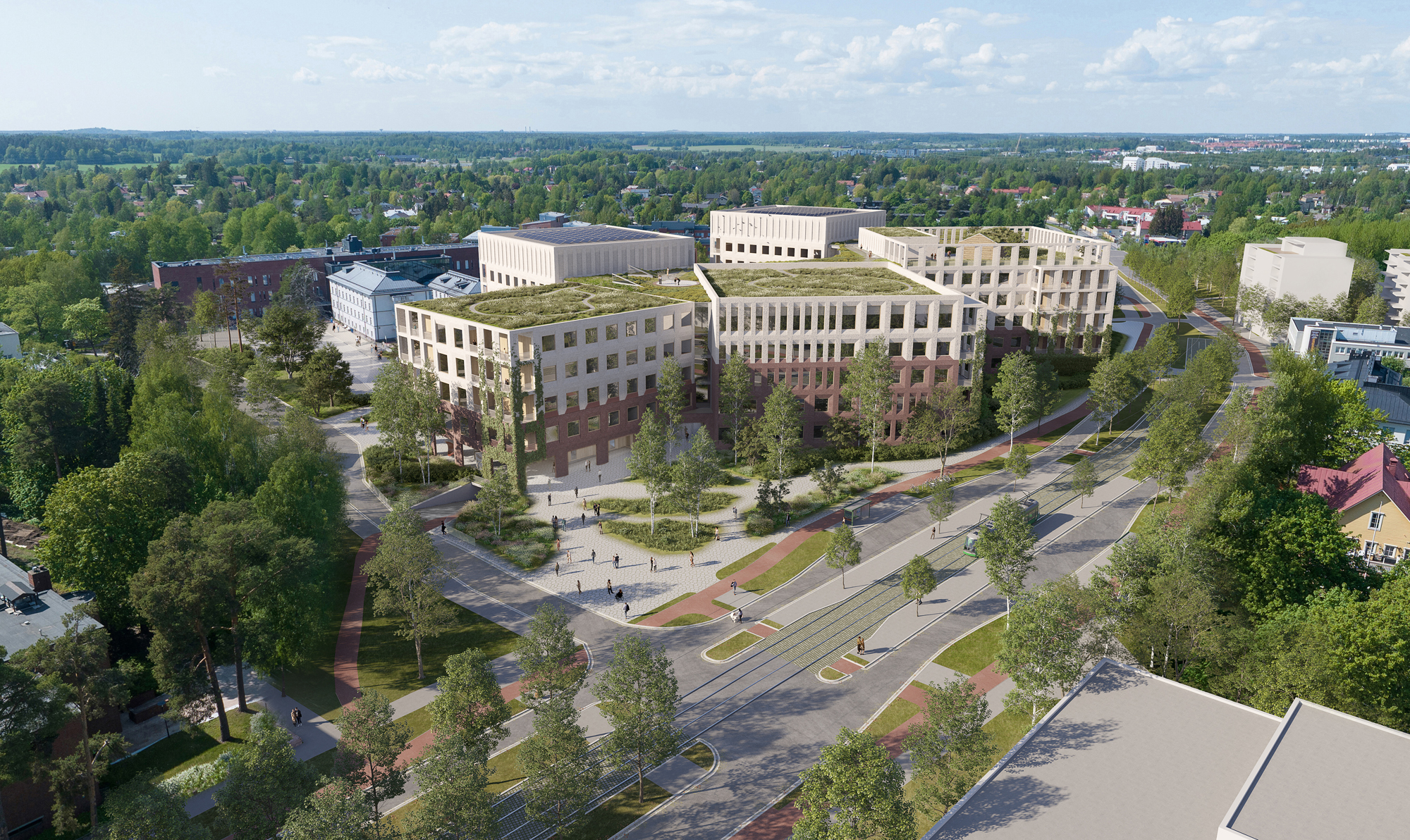
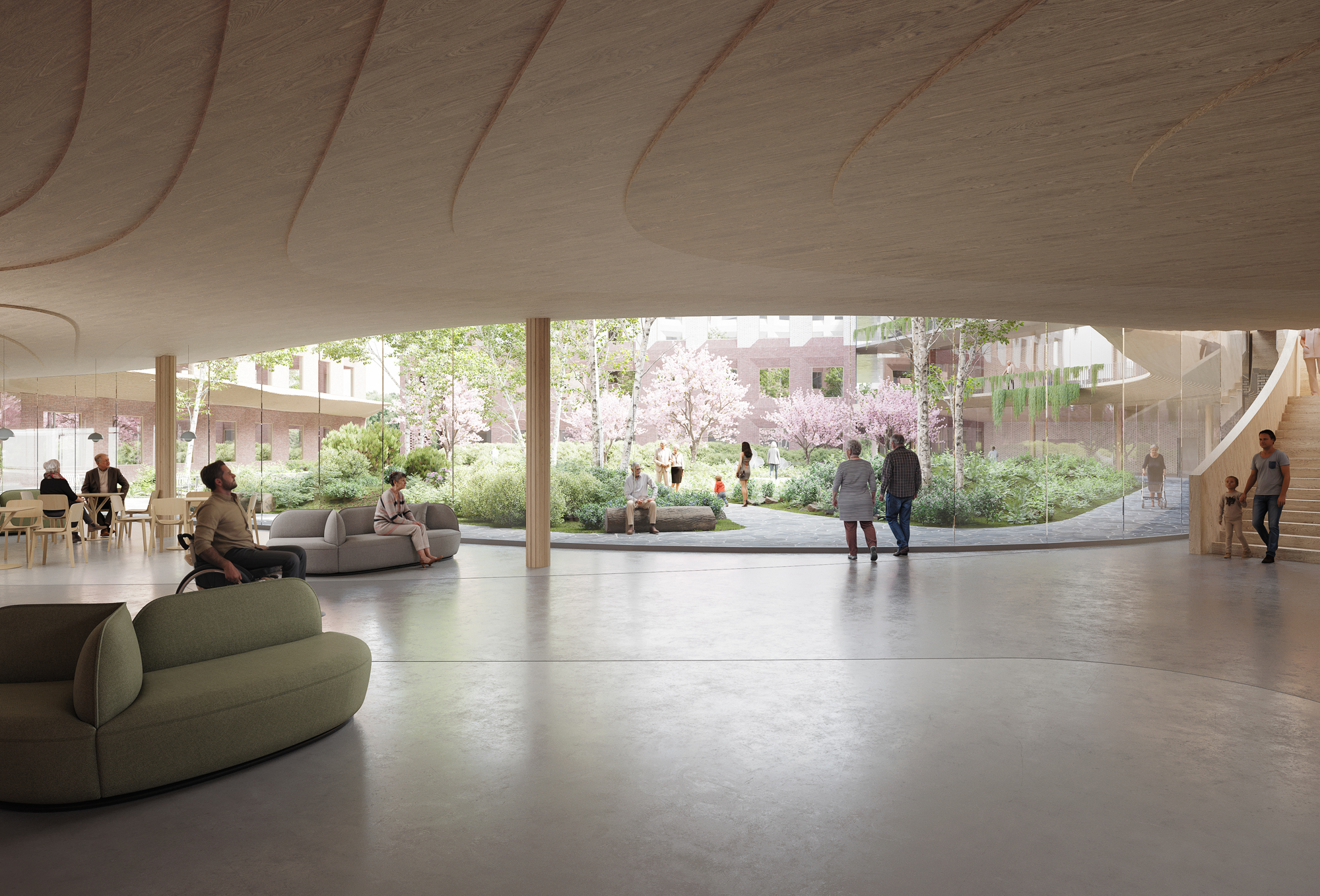
***

Domus Tampere




***
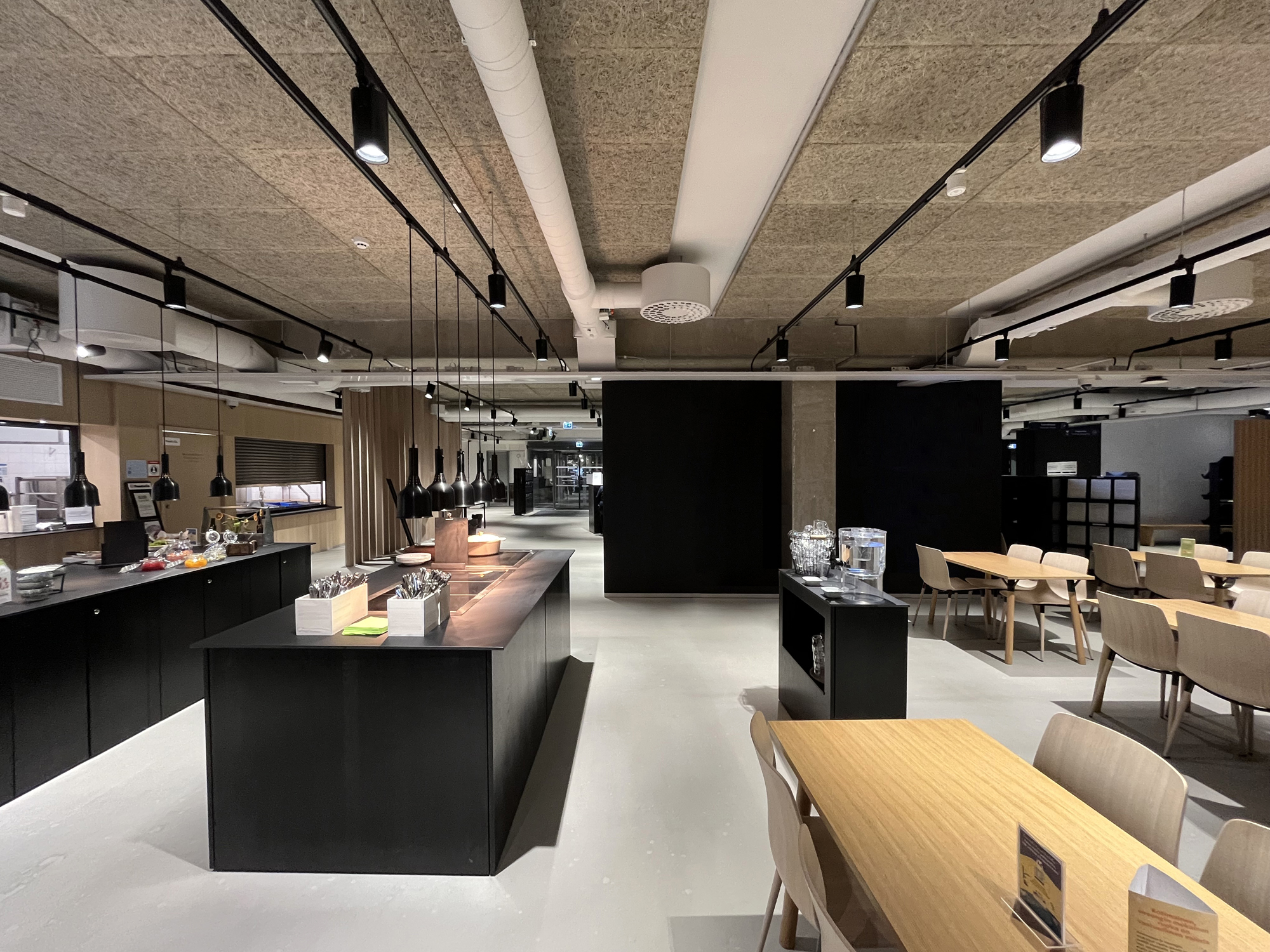
Lahti Government Office Building
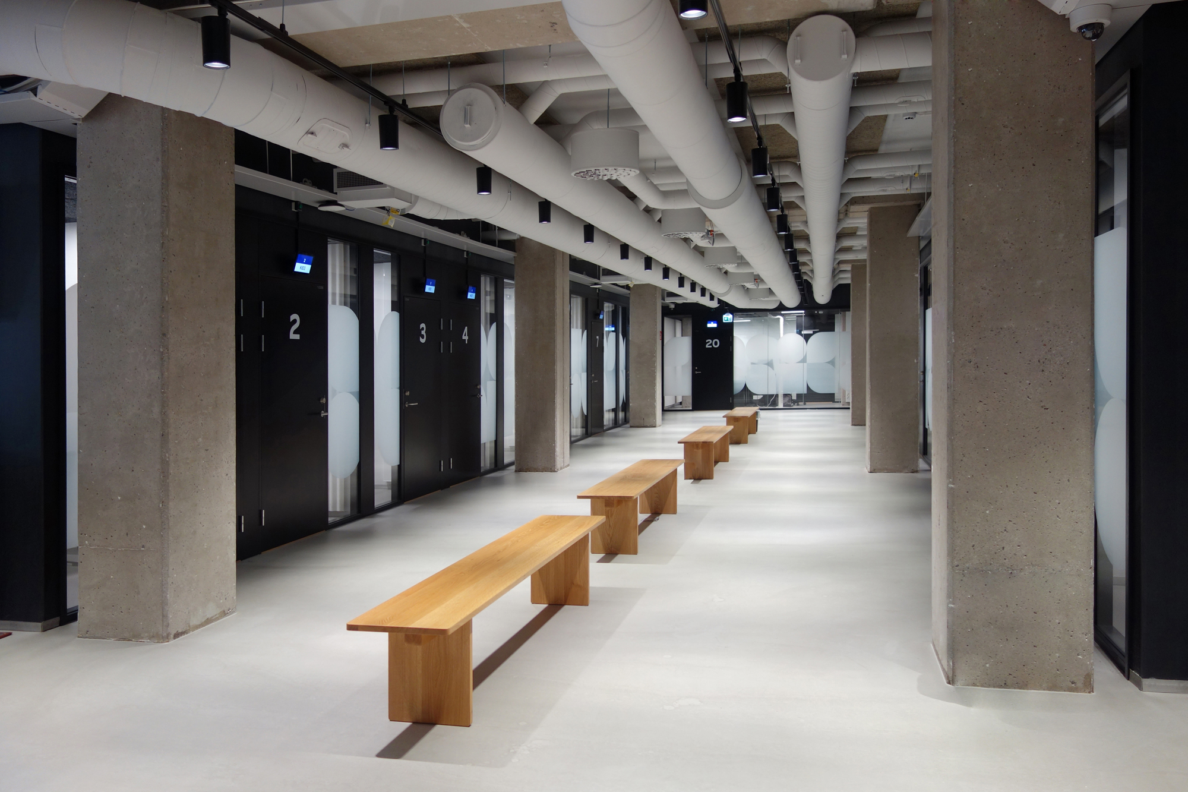
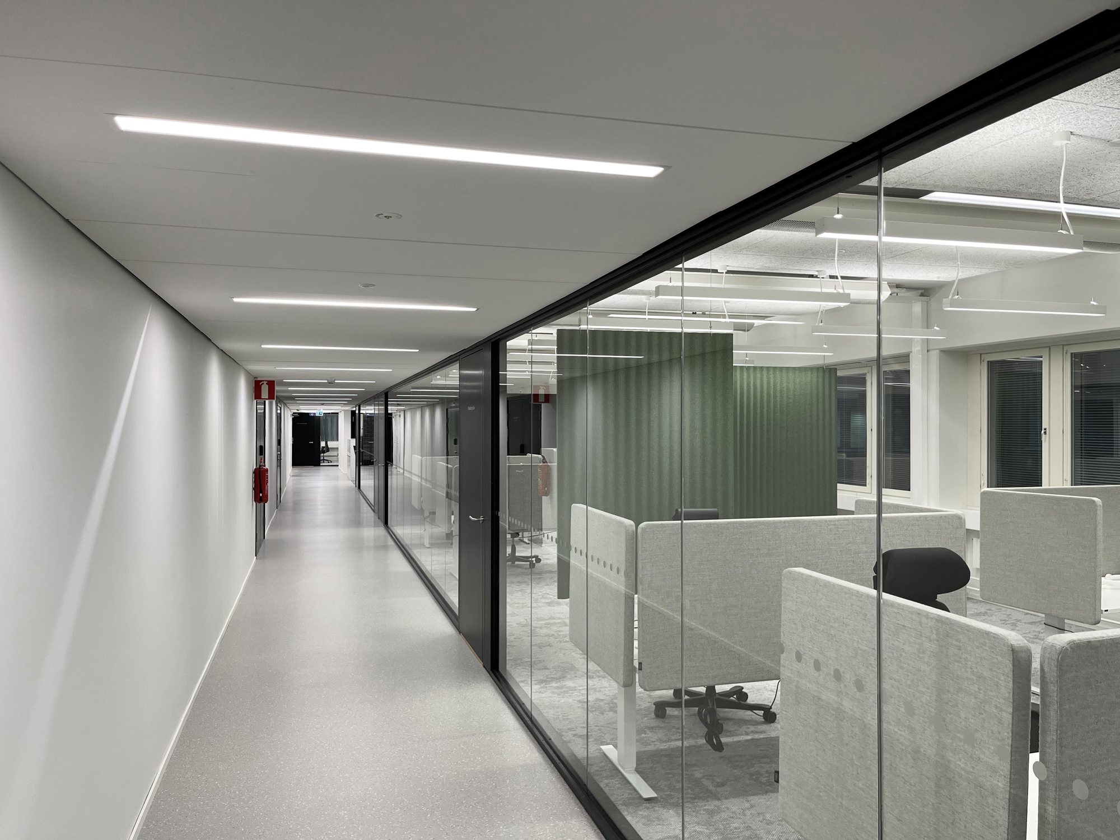
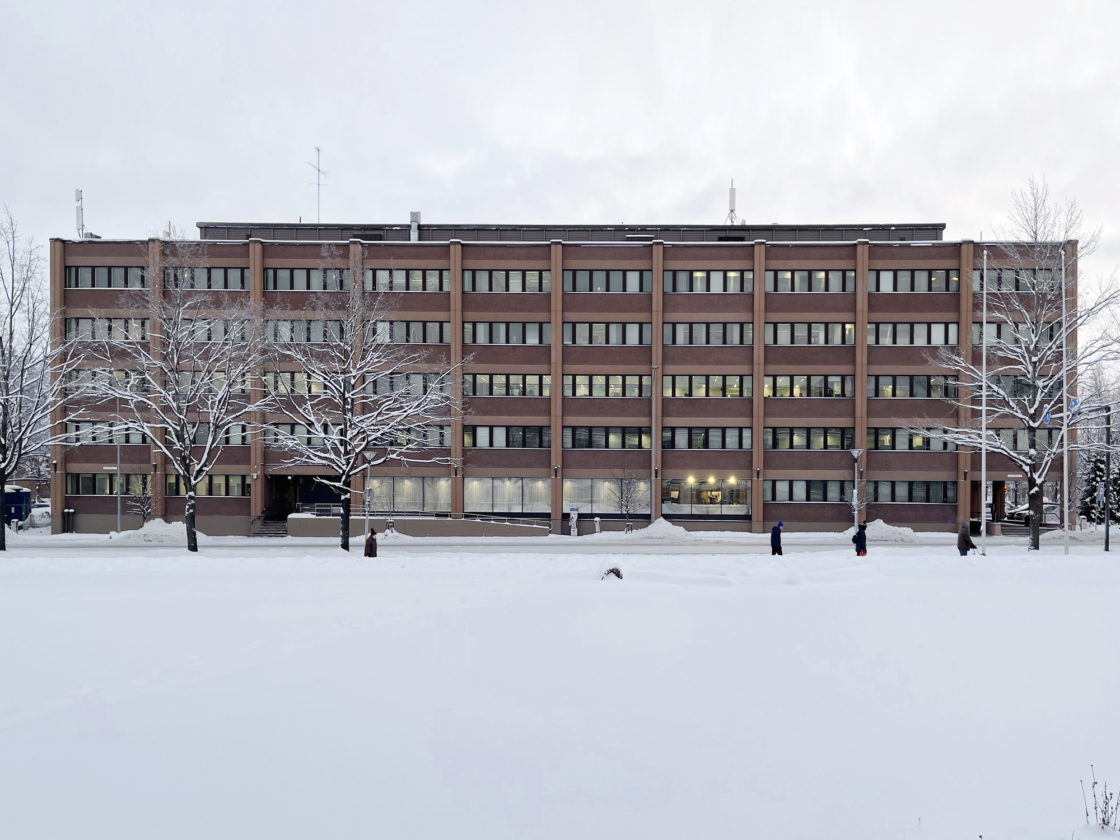
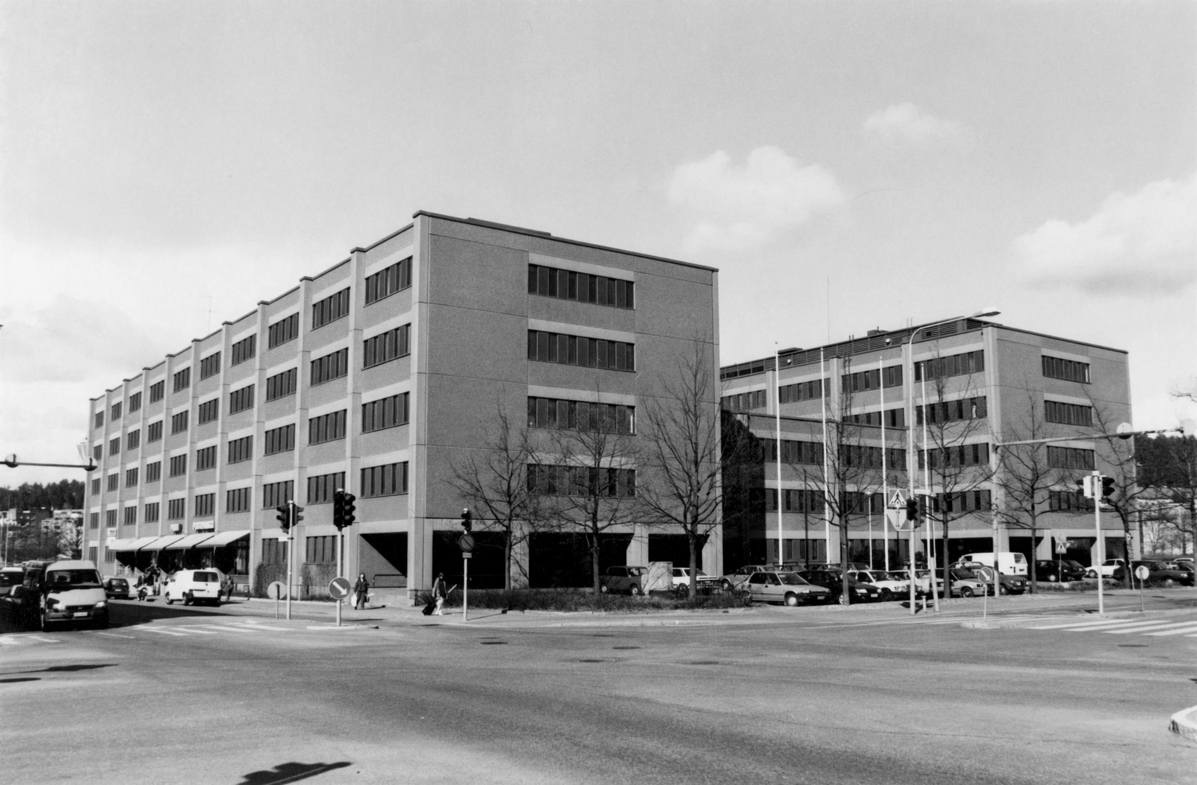
***

EXPO2100 - The Next Building Act
***
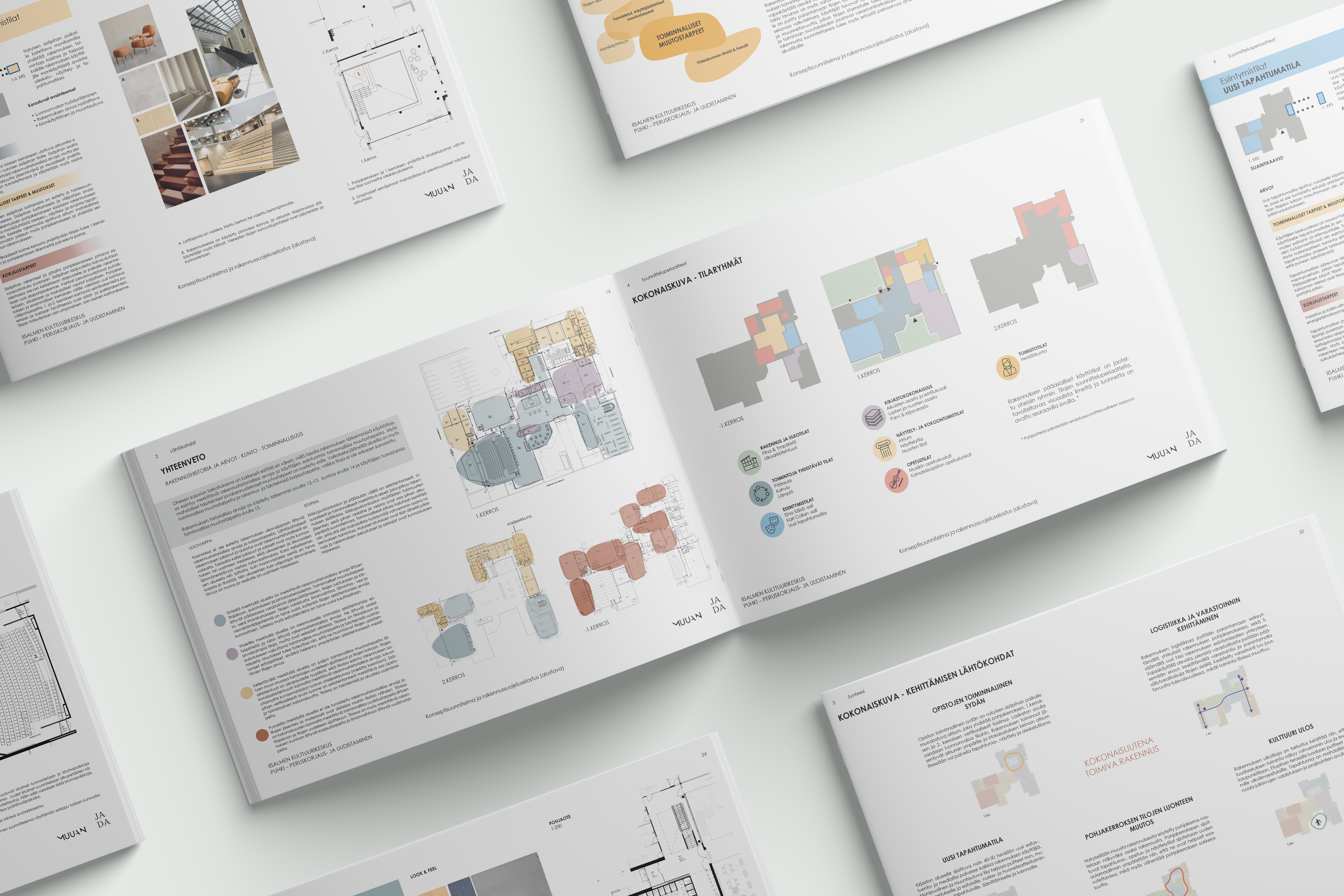
Iisalmi Cultural Center
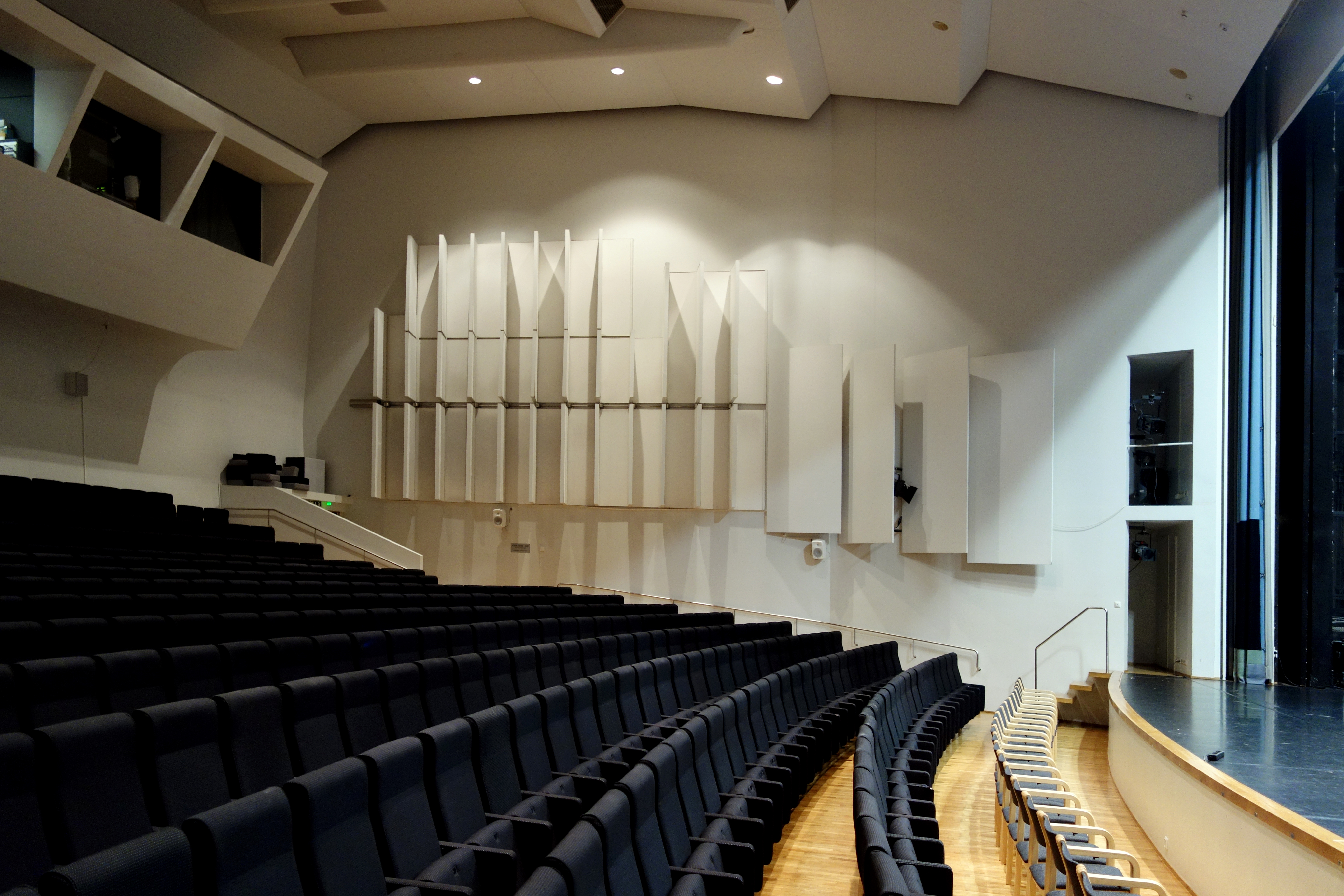
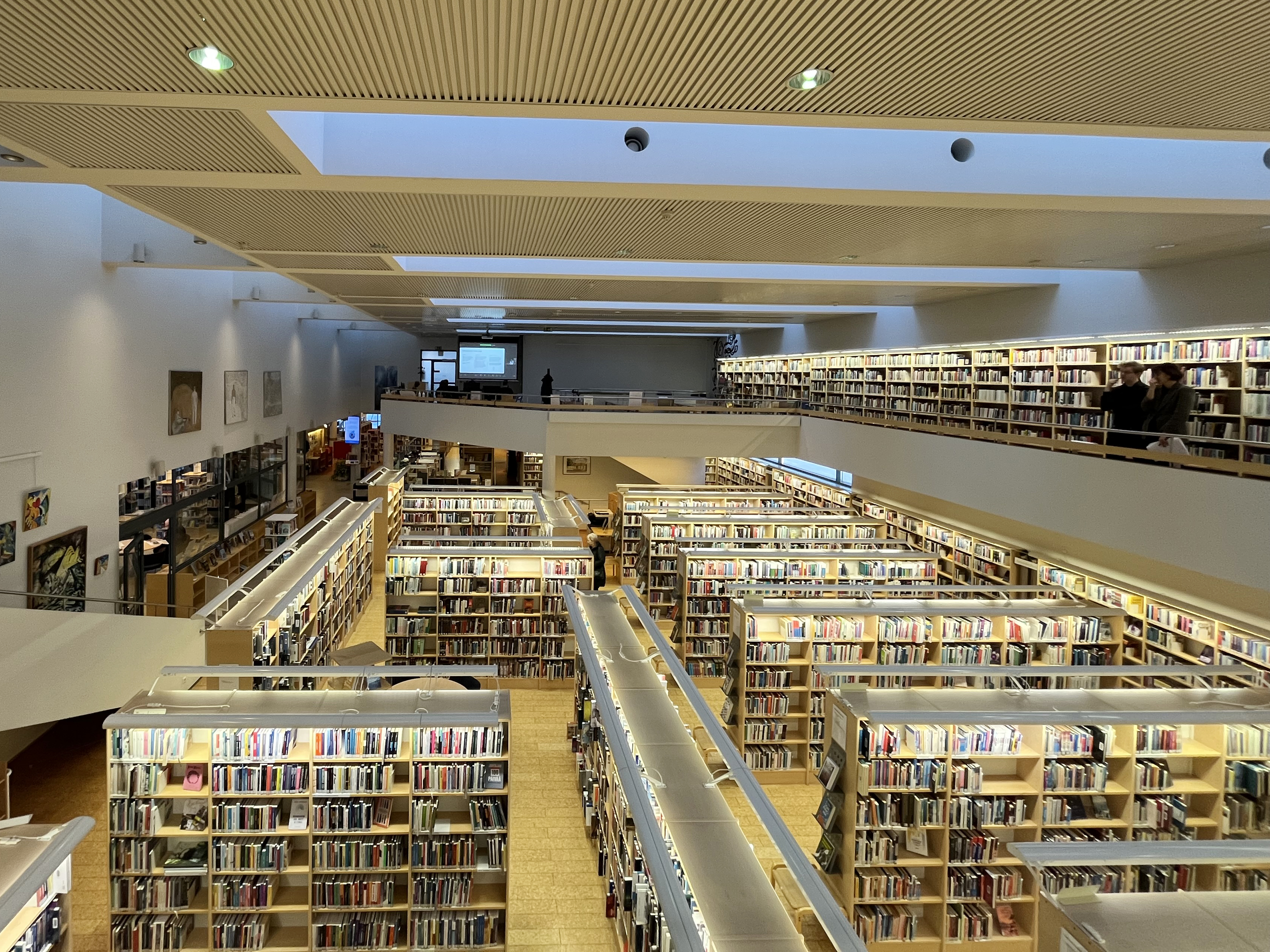
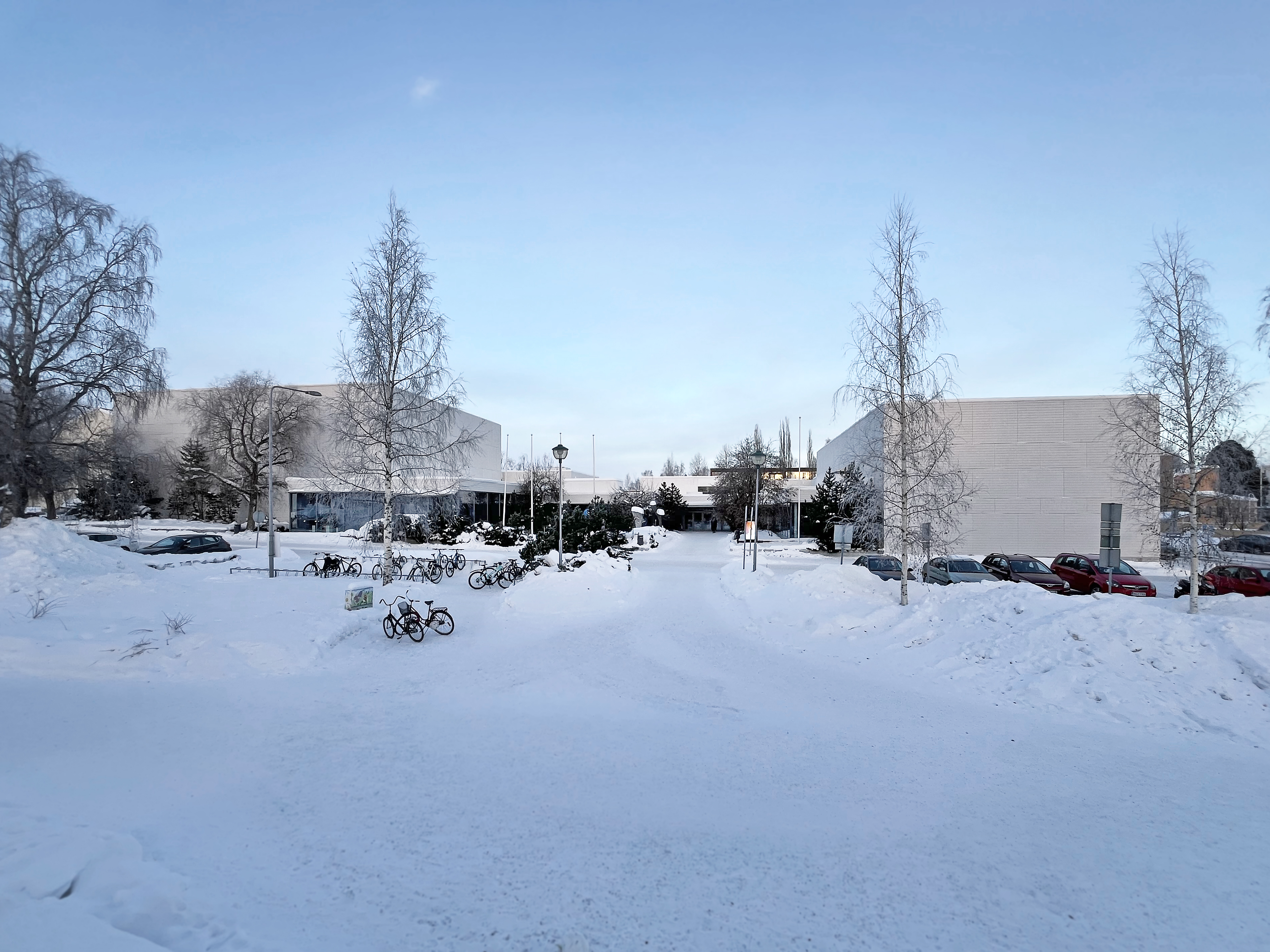
***
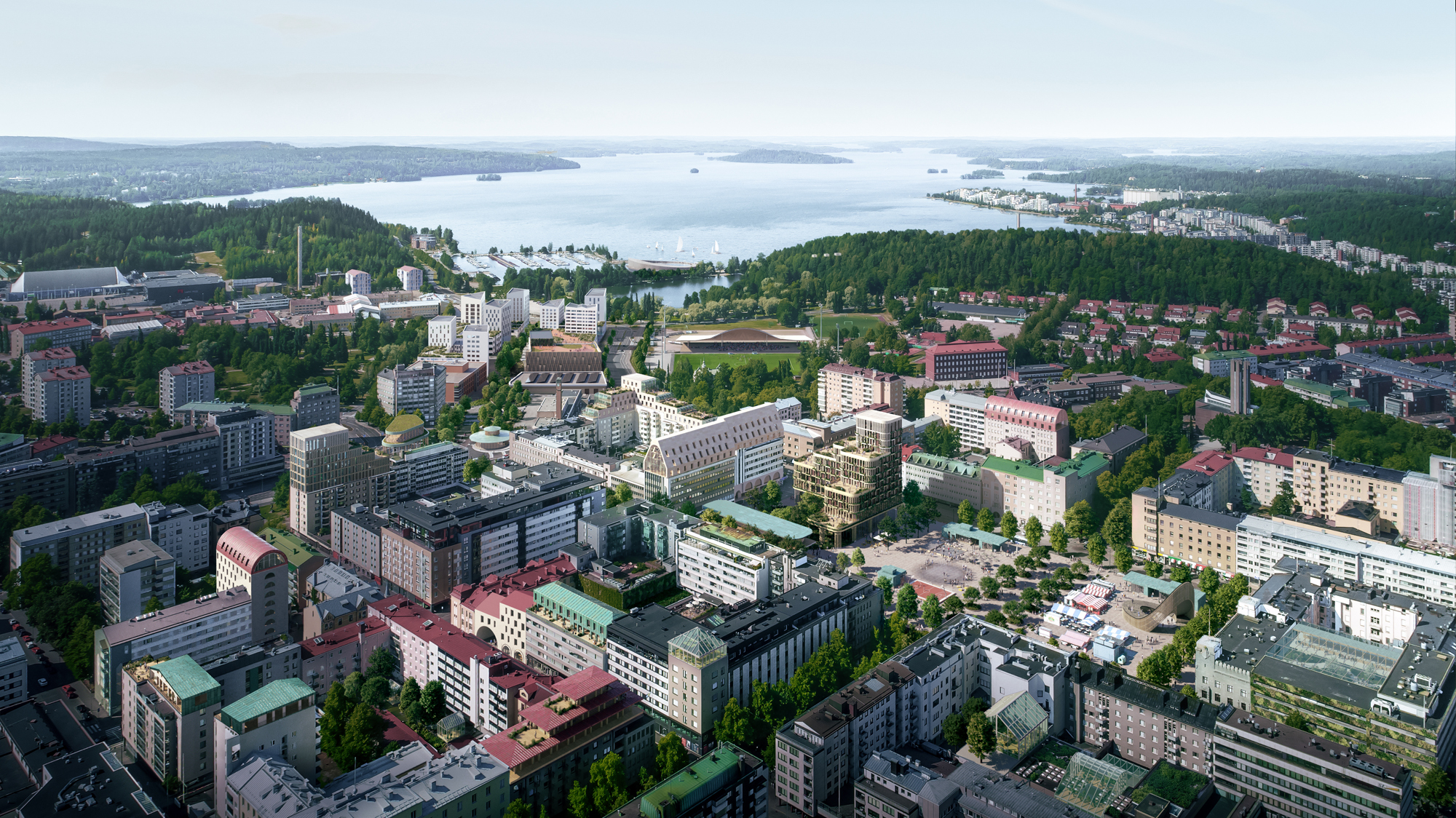
The Vision for Lahti City Center 2040
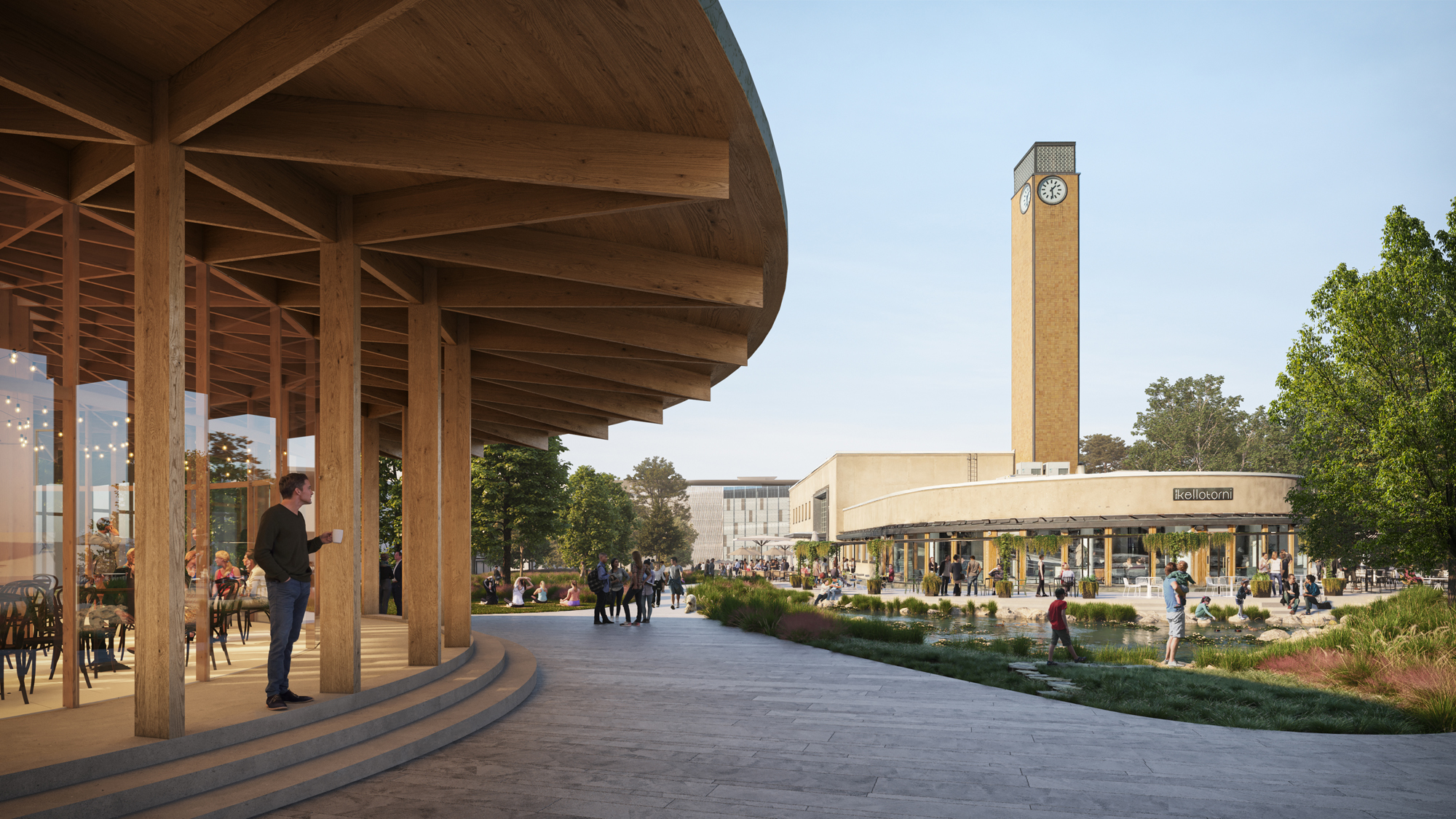
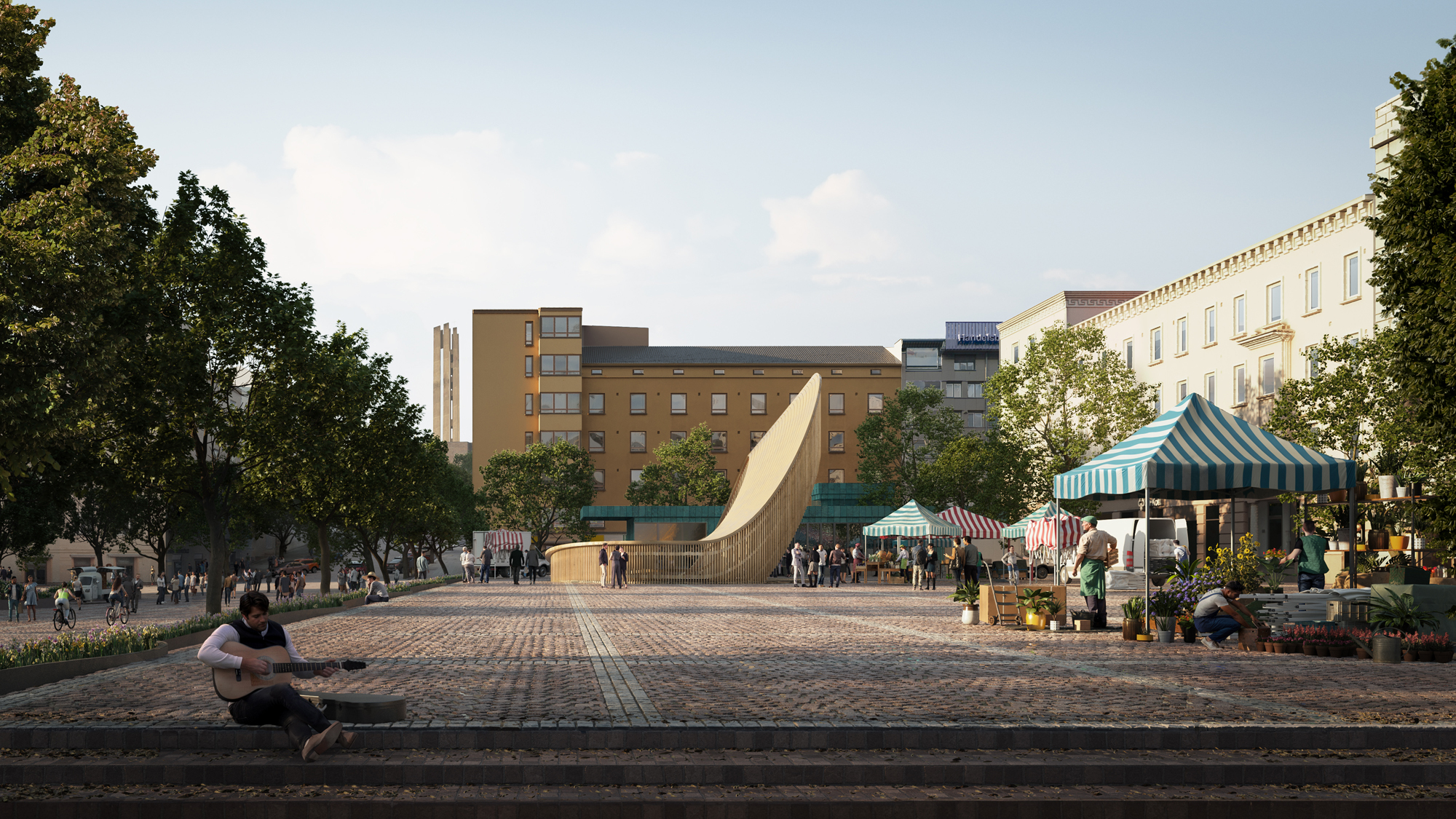
***
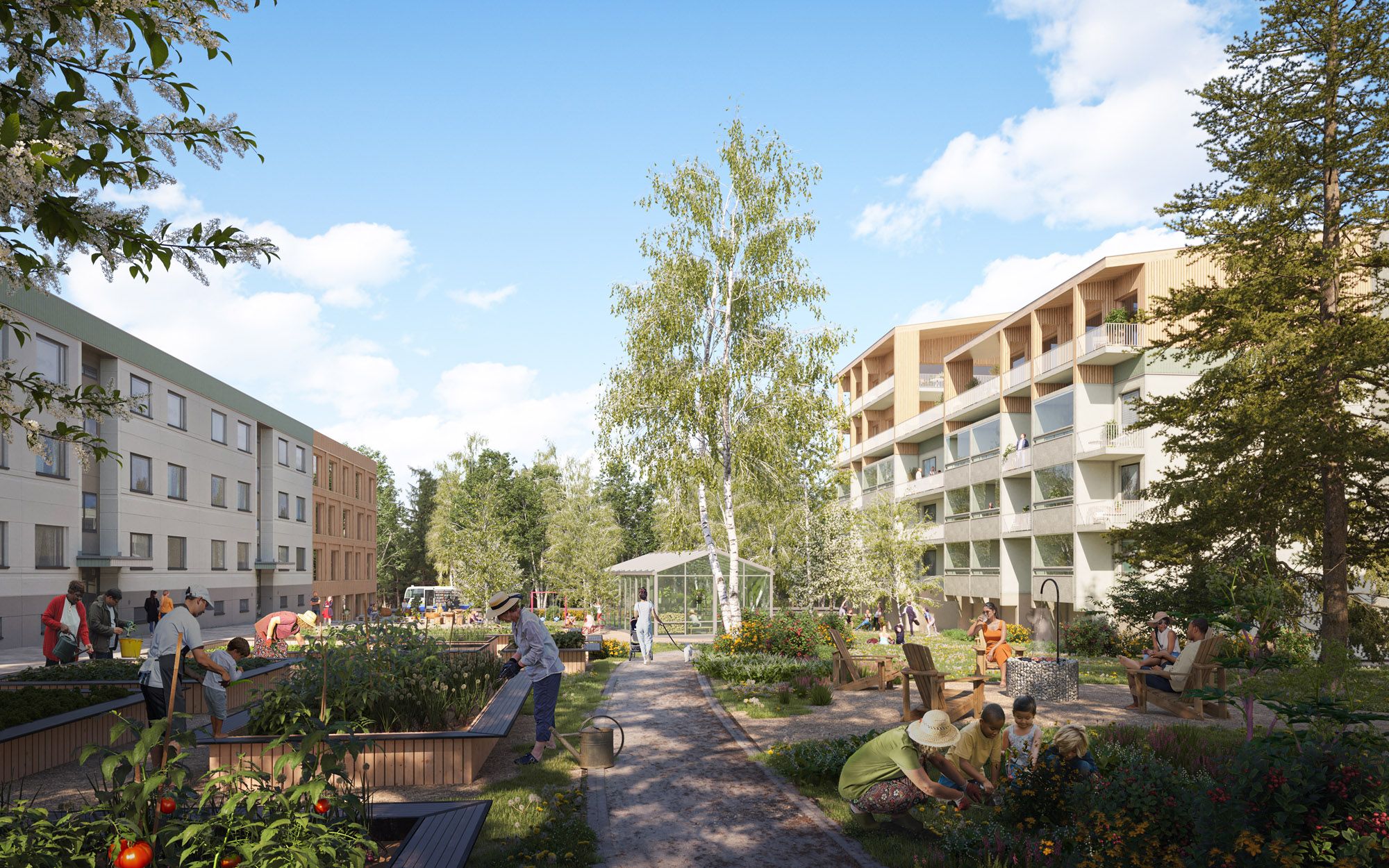
Kaukajärvi and Annala 2040 - Neighborhood Vision, Tampere
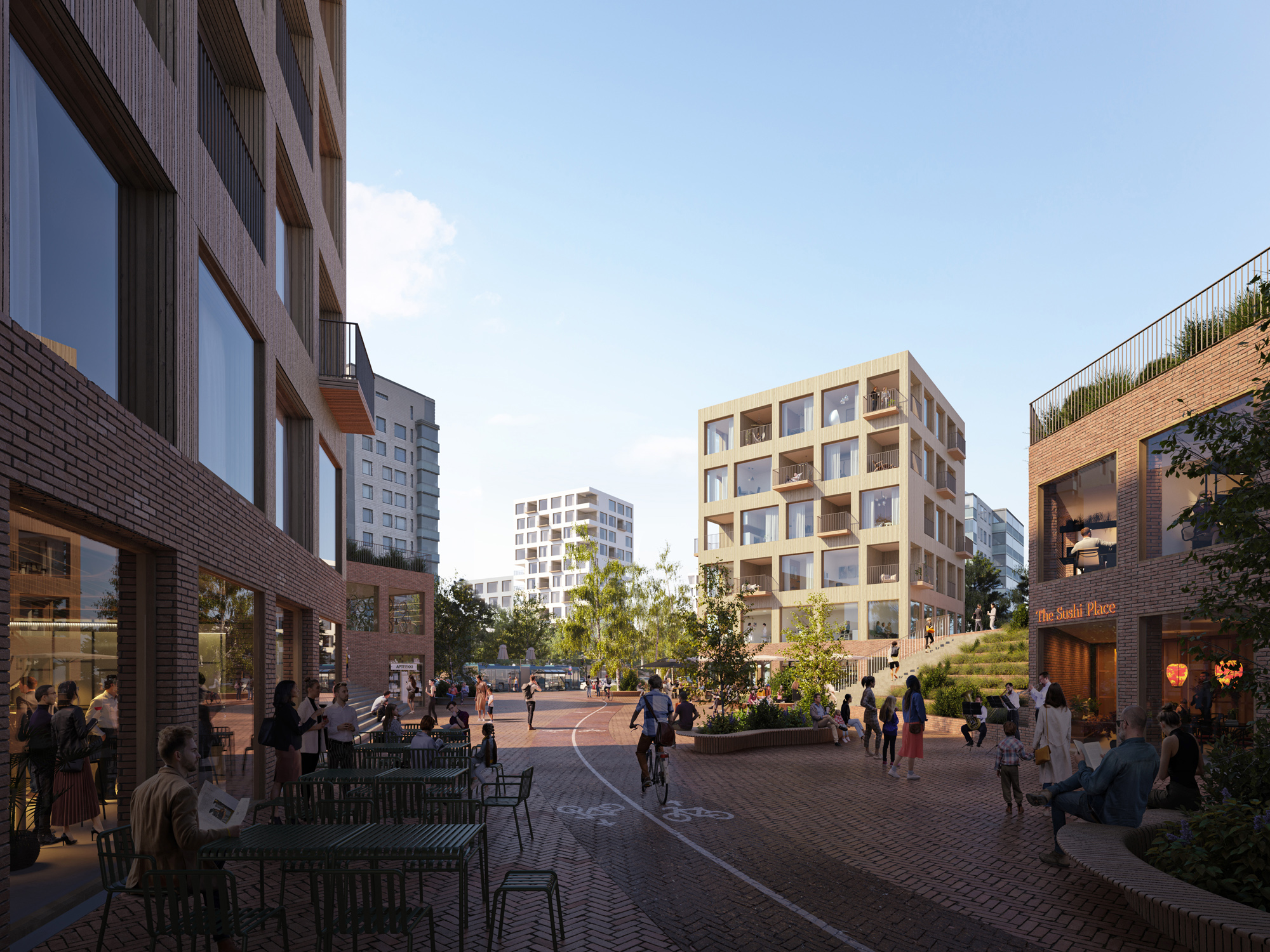
***

Lapila General Plan, City of Kerava
Lapila’s area is marked by a rich layering of structures. On a relatively small plot, there are both suburban buildings typical of Kerava, a hill with hidden greenery, two manors, residential areas, and the beginnings of an urban boulevard along Porvoonkatu. The large depot area in Lapila holds the greatest potential for a new, unique community center, which could crown the area by transforming into a village-like core.
***

Public Architectural Competition for Taka-Töölö Kindergarten, Helsinki




***

Sara Hildén Art Museum Architectural Competition, Tampere




***

Mellunkylä Avenue - Vision for Mellunkylä 2035, Helsinki



